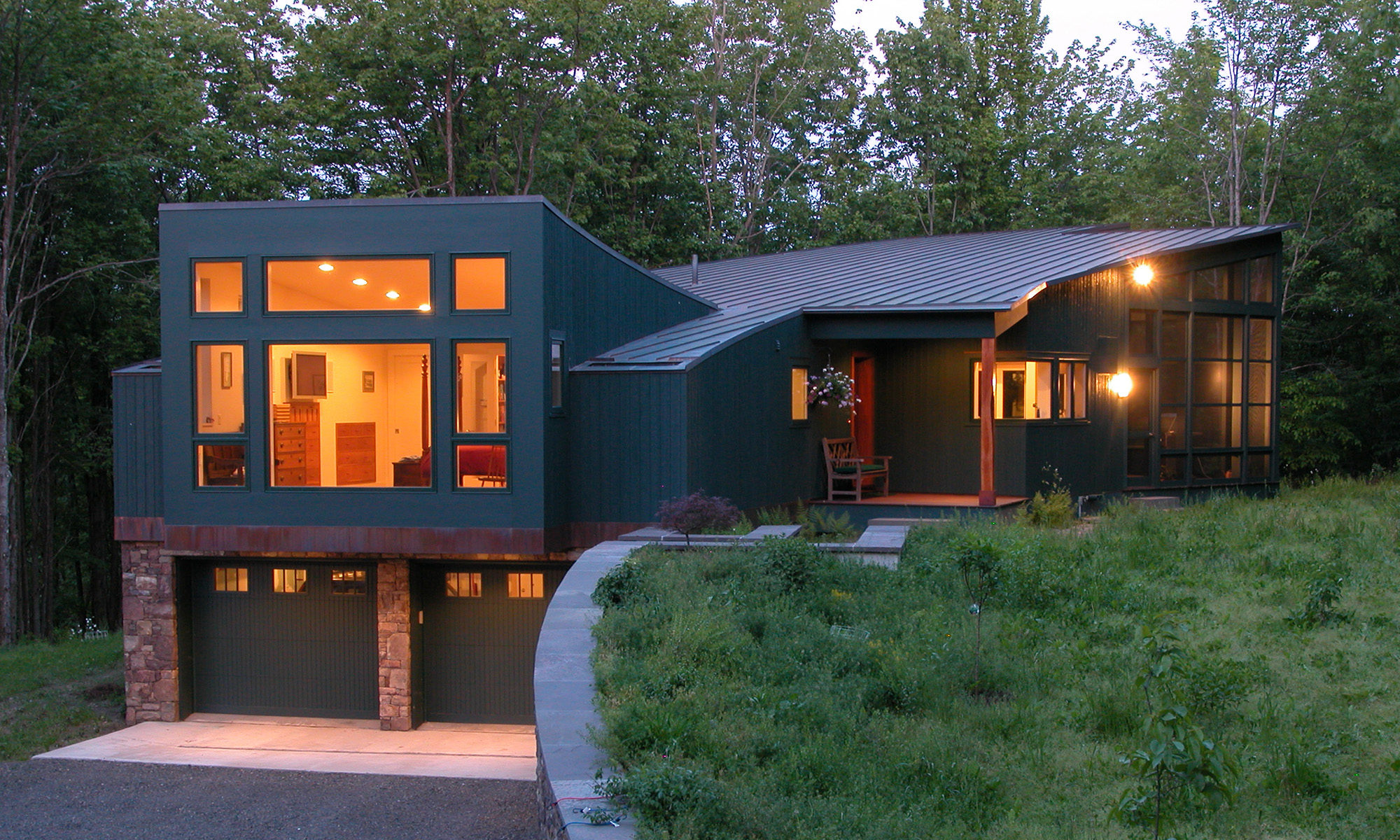
In our recent travel to Morocco, we had the great experience of staying in two riads. A riad is characterized by a center courtyard, around which all of the rooms and spaces are organized. This traditional house typology is typically found in Morocco, and also Andalusia. Generally two or more stories, the interior courtyard is open to the sky. And this roof opening is the only significant aperture in the entire exterior fabric. There are generally no windows on the exterior walls. The interior central space is typically provided with greenery and water: two symbols of paradise in Islam.
I did these two sketches of the riads, one in Tangier, and the other in Chefchaouen. All I really wanted to notate was how the riad form admits and controls light. As many of our clients know, we are fond of drawing the sun in our sketches, and we do so with kindergarten yellow. The yellow on these sketches depicts the controlled admittance of harsh, clear, direct, and universal sunlight from above. It was a peaceful experience to see the light serve as a unification of our perception.
Girona.




