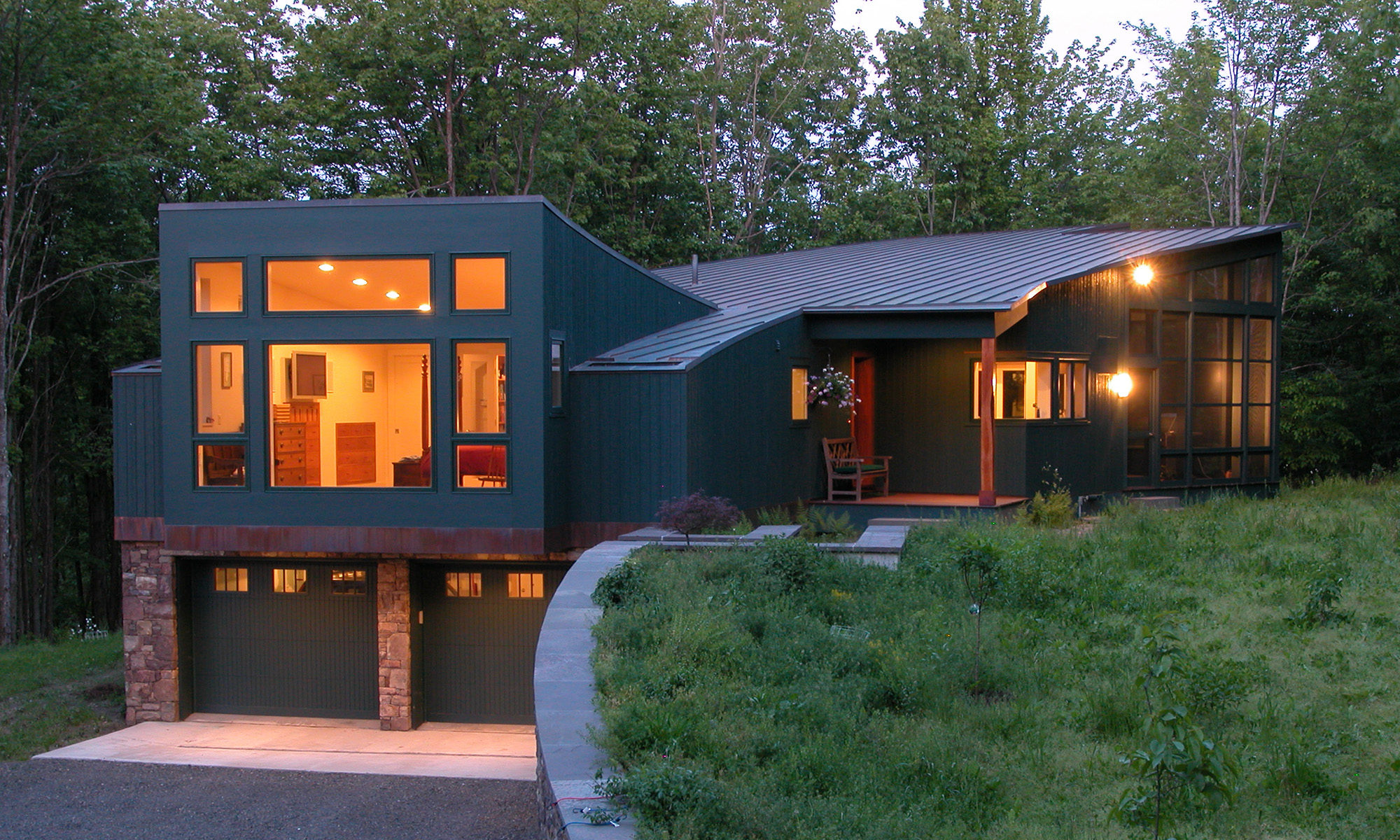
Also published in allotsego.com
COOPERSTOWN – Kurt Brian Ofer, whose career as an architect spanned over 40 years and who with his wife, Teresa Drerup, began the firm Altonview Architects in Cooperstown, unexpectedly and peacefully passed from this existence on Sunday morning, May 26, 2024, at his home. He was 68.
Kurt was born January 13, 1956, in Evansville, Indiana, the only child of Cosmas F. and Marjorie L. Betulius Ofer. In high school he was the pianist for the school musicals, attained the rank of Eagle in Scouting, and raced his sunfish sailboat at regattas throughout the midwest.
After earning a B.A. in psychology from DePauw University in 1978, Kurt accepted a job with a local architect, which ignited his lifelong passion for architecture. He then attended Ball State University, where he met Teresa, and from which they both earned their professional degrees in 1983. They immediately moved together to New York City, where Kurt worked for several prestigious firms, including Philip Johnson & John Burgee, during the following nine years.
One idyllic fall day in 1988 Kurt and Teresa visited Cooperstown for the first time, saw sailboats racing on Otsego Lake, and decided to buy property in the area. They acquired farmland with a former dairy barn (“Altonview Holsteins”) and drove up from the city every summer weekend to camp in the barn, sail, and garden. On October 7, 1989, Kurt and Teresa were married at Christ Church in Cooperstown.
Three years later they moved to Cooperstown, opened their architectural firm, and started a family. Virginia, Hans and Max thrived in the creative atmosphere fueled by their parents’ design work. Over the next two decades, Kurt and Teresa completed many commercial, residential and institutional projects throughout the region, several of which received design awards. Kurt created the firm’s website, altonview.com, which showcases a number of their projects as well as Kurt’s blog, giving insight into his creative process.
During the recession of 2008, Kurt developed a rigorous focus, allowing him to pursue his theories concerning two dimensional representations of three dimensional forms. He rose by 4:00 am each day to sketch, experiment with the translucency of watercolors and other media, and read every book he could find on the subject, to better understand various representational movements throughout history. He eventually coined the term “transparent drawing” to describe his method of rendering an object holistically, which he firmly believed was the only way to truly understand how a building worked. His efforts culminated with the publication in 2021 of his book, Transparent Drawing. At the time of his death he was working on a second book focusing on form generation and authenticity.
Kurt balanced his professional career with many lifelong passions, all of which he imparted to his children: cycling, sailing, tennis, cross country skiing, music of all genres, an appreciation of all architectural forms – both manmade and natural, and an acceptance of all cultures and religious traditions. Each day he worked on his improvisational jazz piano and enjoyed playing for himself and others.
In the past decade Kurt and Teresa traveled extensively throughout the world, exploring many destinations by bicycle, piloting chartered sailboats in Croatia and Greece, and hiking the Inca trail to Machu Picchu. A few years ago they achieved their goal of biking around all eleven Finger Lakes. They recently returned from an 11-week stay in Girona, Spain, where they “lived the dream”, cycling throughout the exquisite Catalonian region on their gravel bikes. Fittingly, their final trip together was also their best.
Kurt was proud of his three children, and always made a point of telling them so. In addition to his wife Teresa, he is survived by Virginia G. Ofer, an architect living in Brooklyn, who has worked with her parents for the past 2 years and will continue the firm with her mother; LT Hans B. Ofer, a US Navy FA-18 pilot and TOPGUN graduate currently stationed in Fallon, NV with his wife Valerie and son Otto; and LT Max B. Ofer, also serving in the US Navy and currently deployed aboard the USS Theodore Roosevelt (CVN-71) near Asia.
An informal gathering to reflect on and celebrate Kurt’s life will be held at 4:00 pm on Tuesday June 4, 2024, at the Connell, Dow & Deysenroth Funeral Home, 82 Chestnut Street, Cooperstown. Immediately following all are encouraged to gather at Kurt and Teresa’s studio office in the Cooper House Barn directly behind the funeral home for a time of sharing, refreshments and music.
For those who wish, suggested memorials are to the Pathfinder Village Foundation or pathlesspedaled.com.
“Everyone needs a gravel bike!” Kurt Ofer, Nov. 2022























