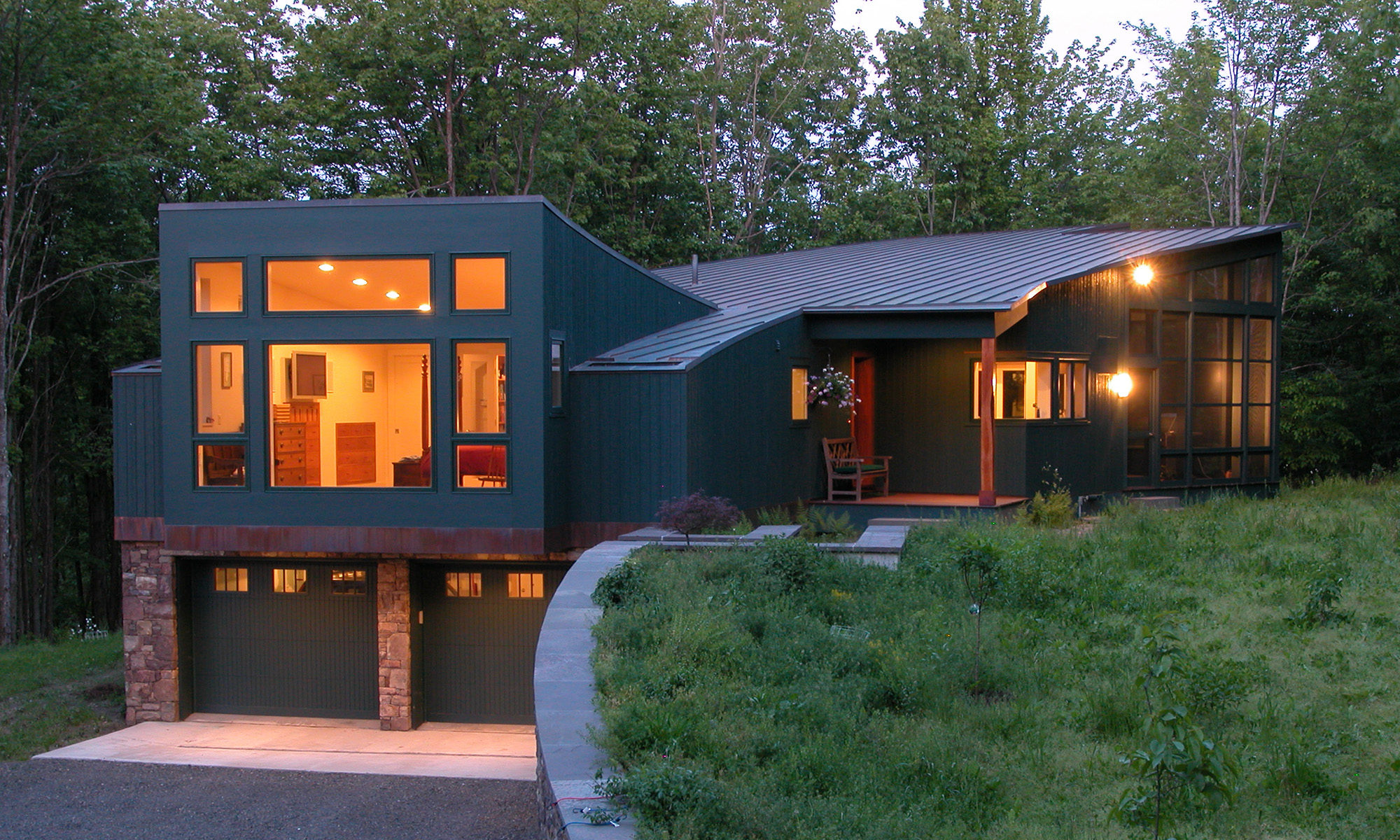
As we continue our stay in Buenos Aires, we are spending our time in avid exploration of the city. Traveling around both on bike and on foot, we have become captivated by the architectural expression of the sides of apartment buildings.
Most apartment buildings have the footprint of a long rectangle. The short side faces the street, and the long side extends back from the street. For the long sides of the rectangular volume, there are typically two or three vertical cuts. These cuts are made to give light and ventilation to the apartments that do not face the street. What has focussed our attention is the sculptural manner in which these vertical cuts are made.
The cuts are typically very wide at the top of the building, and they narrow the lower they are. The wider opening at the top brings as much light and ventilation as possible into the lower apartments. The visual effect, once you tune into it, is very powerful and aesthetically pleasing.
You can see similar vertical cuts in the sides of apartment buildings in, for example, NYC. Yet these are always straight vertical shafts with no stepping.
As the four photos show, there is a wide variation in the geometry these forms. The stepping of the cuts is typically not symmetrical. That is, one face is typically not the mirror image of the other face. The juxtaposition of how the cuts widen from side to side gives an amazing sculptural and organic quality to what are very ordinary buildings. The best ones have a ziggurat quality to them.
The sketch below uses this geometry as a jumping off point for a possible architectural form.

