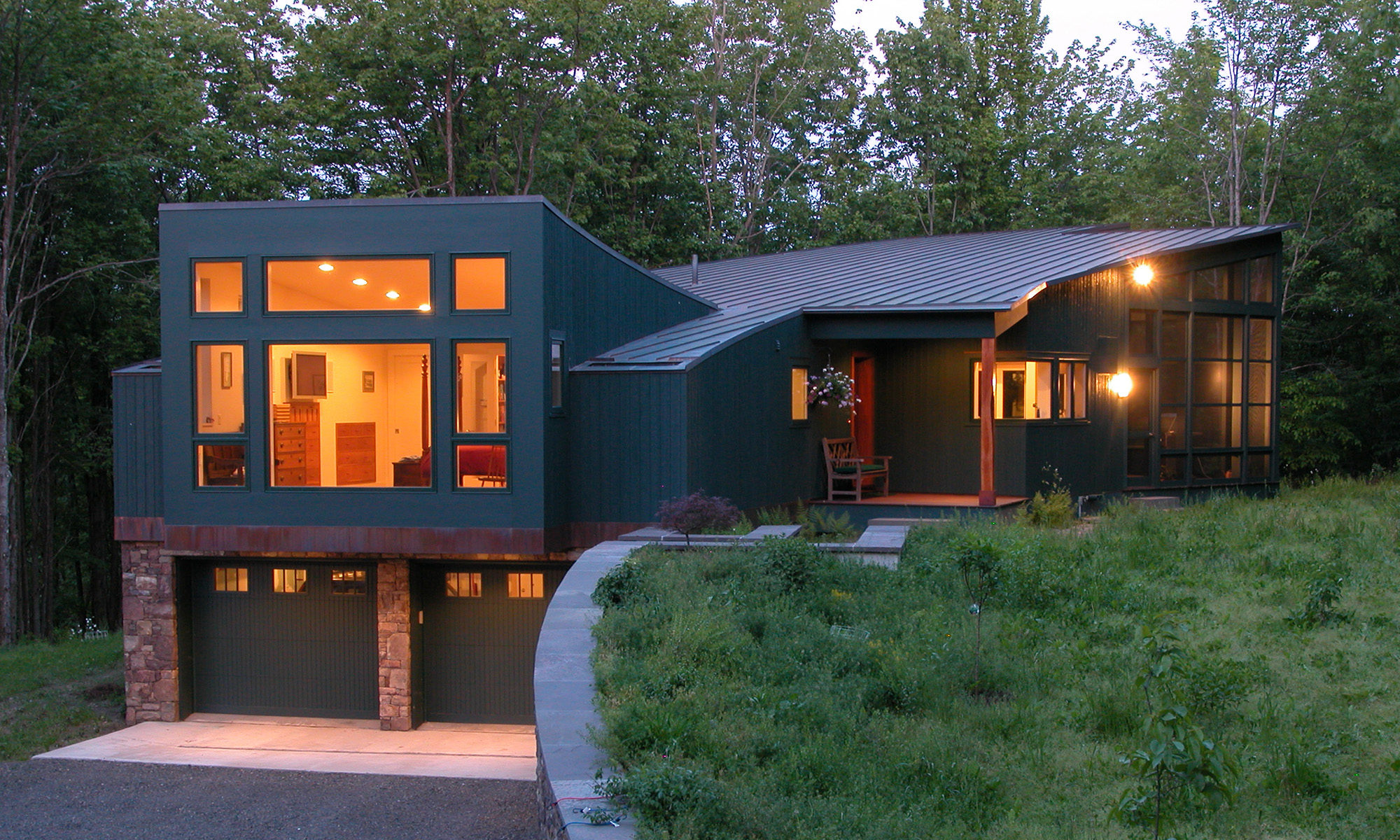





The visual input of Catalonia is pure and direct. The patterns, from the clear light, is almost too much to process. The visual input nearly melts your mind.
The visual theme of the photos above is what we call Infinite Horizontal. A vernacular response in Catalonia is to extend forms horizontally. As you stand there looking at the landscape, the forms do appear to extend infinitely.
From top to bottom,
-tree nursery
-aquaduct
-cemetery
-agricultural enclosure
-planted field
-wall
The common denominator is that these forms are the result of human intervention, they are horizontal, and they are not buildings. The best way to experience this is on a bicycle. And you have to ride on the back, dirt and gravel roads to have revealed to you these amazing constructions.
Girona.











